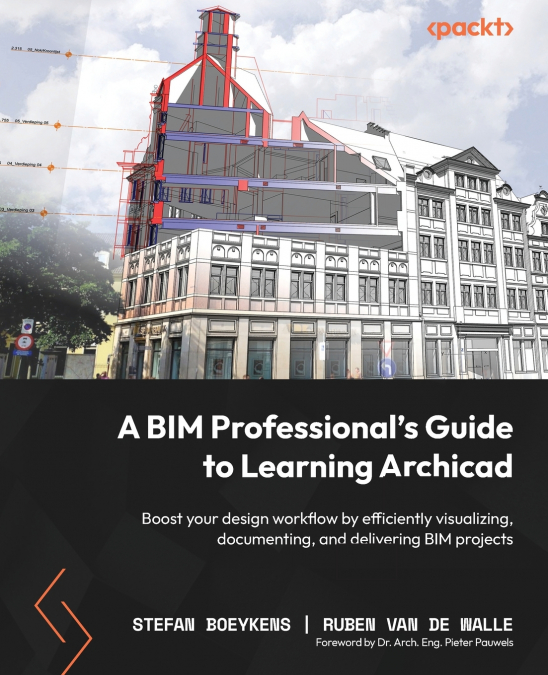
Ruben Van de Walle / Stefan Boeykens
 Donde los libros
Donde los libros
 Librería 7artes
Librería 7artes
 Librería Elías (Asturias)
Librería Elías (Asturias)
 Librería Kolima (Madrid)
Librería Kolima (Madrid)
 Librería Proteo (Málaga)
Librería Proteo (Málaga)
Move from 2D CAD drafting to 3D BIM with Archicad to boost productivity by mastering this powerful softwarePurchase of the print or Kindle book includes a free PDF eBookKey Features:Explore the Archicad GUI, file format, and tools to get started with residential projectsUse out-of-the-box documentation tools combined with a powerful publishing workflowTranslate conceptual designs into compelling imagery using various visualization methodsBook Description:A BIM Professional’s Guide to Learning Archicad is a comprehensive introduction to all that Archicad has to offer for creating 3D models, 2D document extracts, and related outputs. This book is not a click-by-click series of recipes, but rather focuses on helping you understand why and how Archicad works by providing realistic examples and expert tips.The book gradually introduces you to Archicad tools using ample examples. It then helps you master its complexity through clear modules, allowing you to start your first project quickly, gain useful skills in subsequent projects, and keep using the book as a source for insights into the software. You’ll start with the basic modeling of construction elements and then move on to adding roofs, stairs, and objects to the project. Next, you’ll dive into basic drafting and 2D views for creating 2D output, and grasp how to use attributes and more advanced modeling tools for designing curtain walls and sites. The concluding chapters will show you how to extract and visualize your data and automate the publishing of your extracts and 2D documents into a variety of output formats.By the end of this book, you’ll have gained a solid understanding of Archicad, how to implement it efficiently in your architectural projects, and how BIM can improve your overall design workflow.What You Will Learn:Create an architectural model from scratch using Archicad as BIM softwareLeverage a wide variety of tools and views to fully develop a projectAchieve efficient project organization and modeling for professional results with increased productivityFully document a project, including various 2D and 3D documents and construction detailsProfessionalize your BIM workflow with advanced insight and the use of expert tips and tricksUnlock the geometric and non-geometric information in your models by adding properties and creating schedules to prepare for a bill of quantitiesWho this book is for:This book is for design engineers, architectural designers, residential designers, BIM professionals, and anyone working in construction, manufacturing, or similar fields. Whether you’re an absolute beginner or a professional looking to upgrade your engineering design and urban planning skills, you’ll find this book useful. Although no prior knowledge of Archicad is necessary, knowledge of construction (architectural design) and a basic understanding of 2D CAD drafting is recommended. The book is based on the international version of the software and uses metric units.